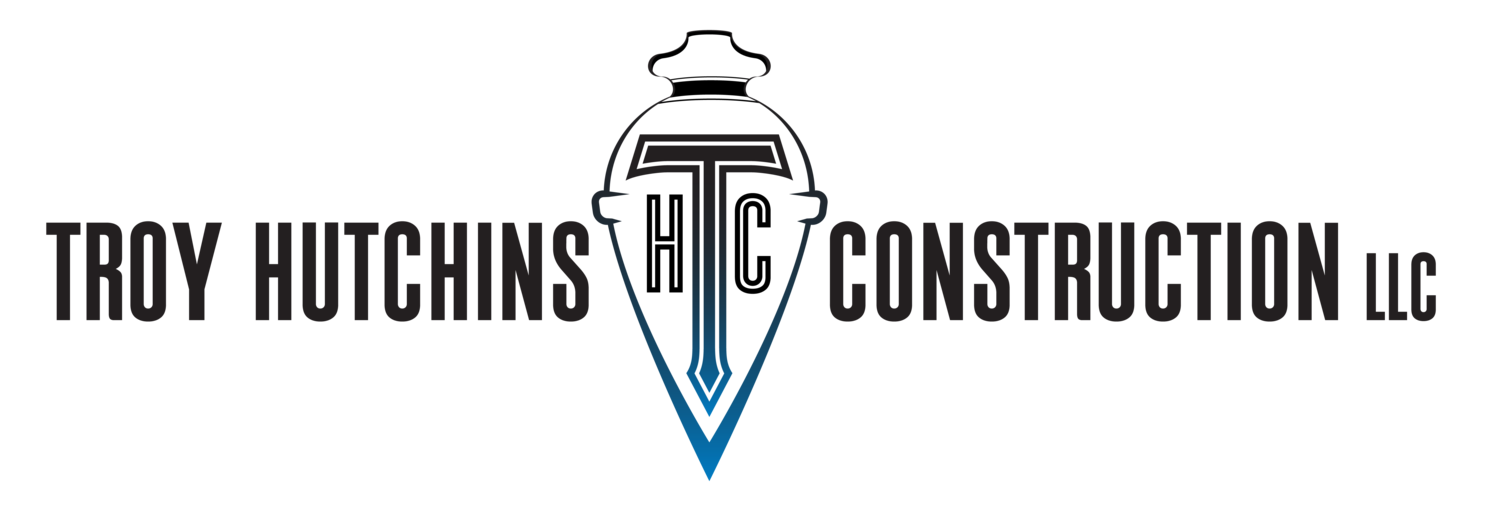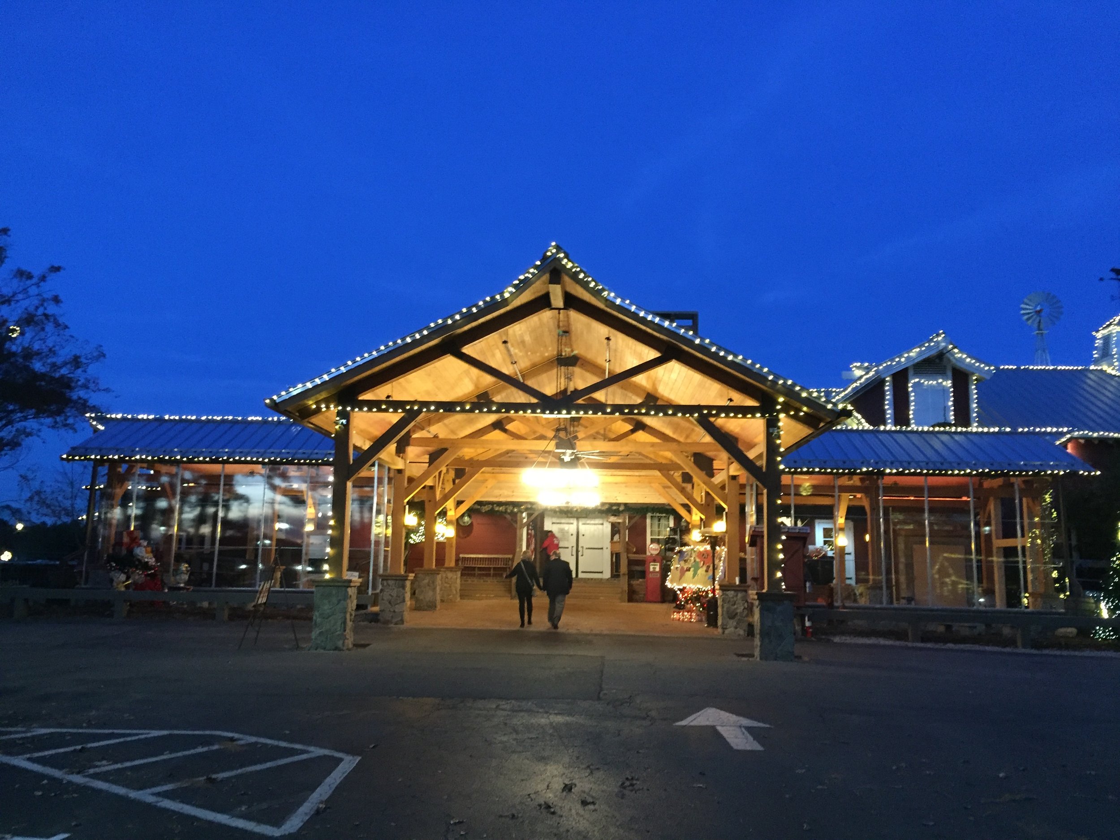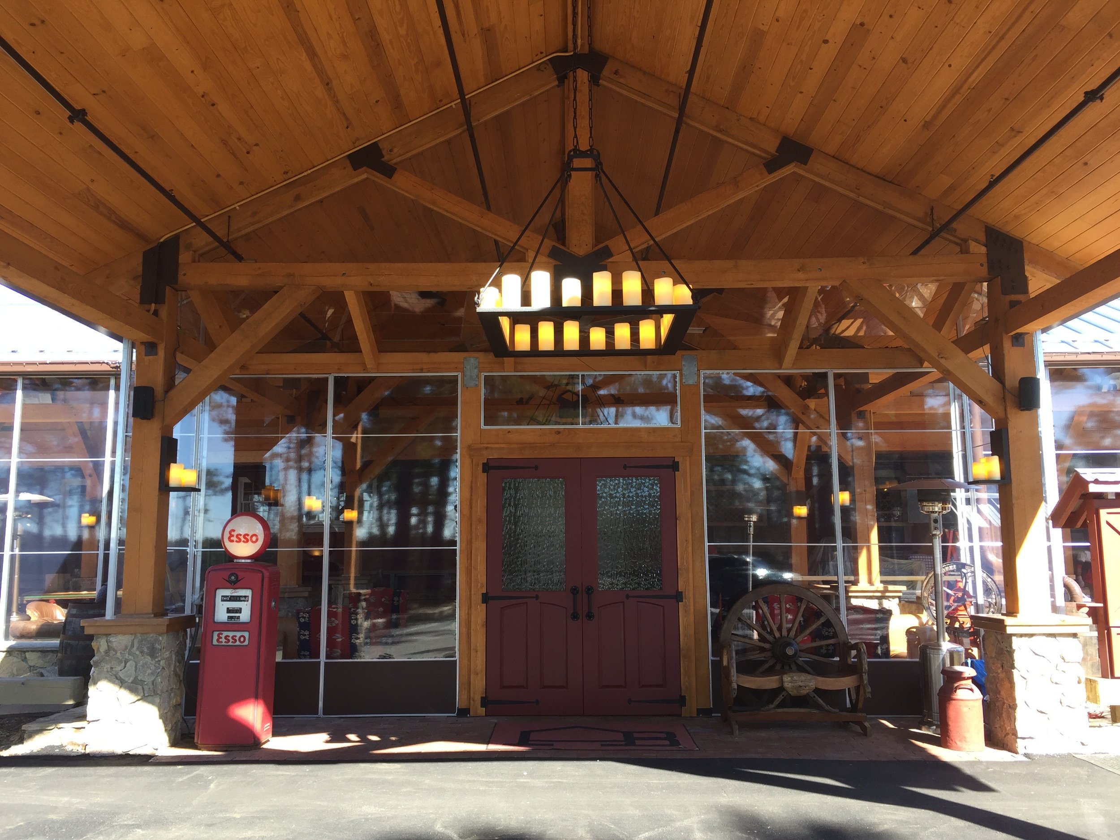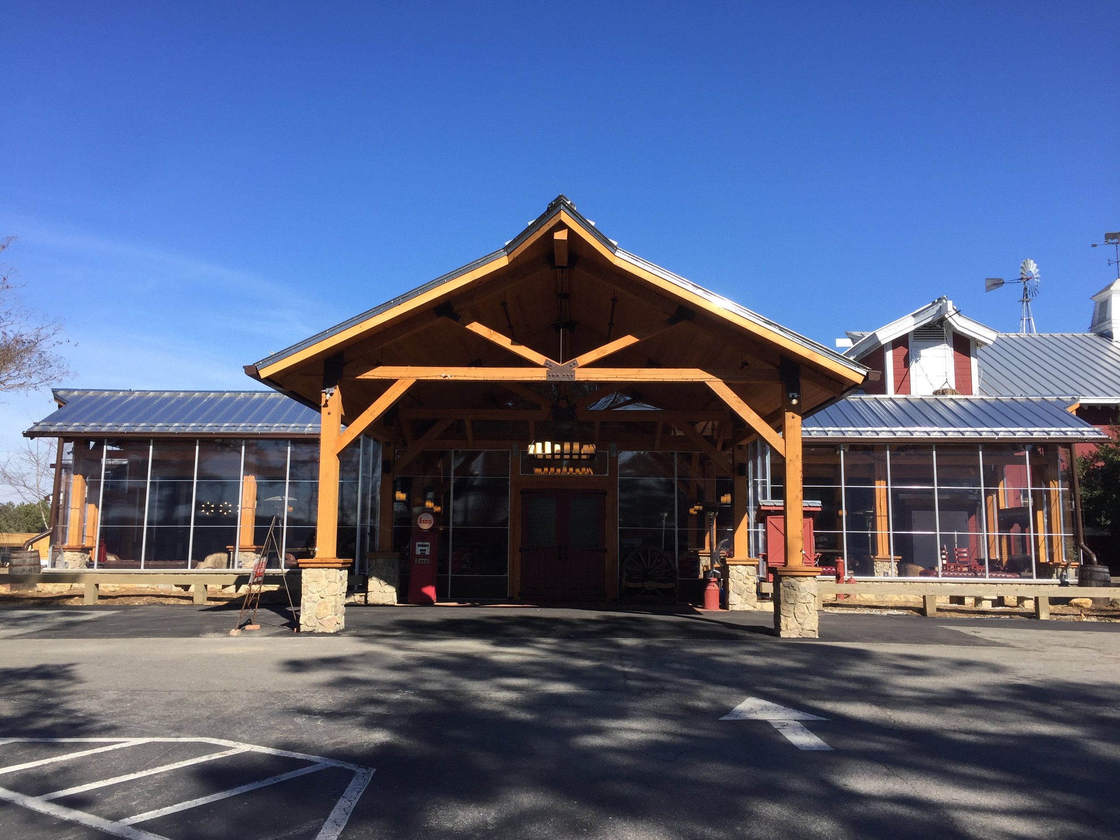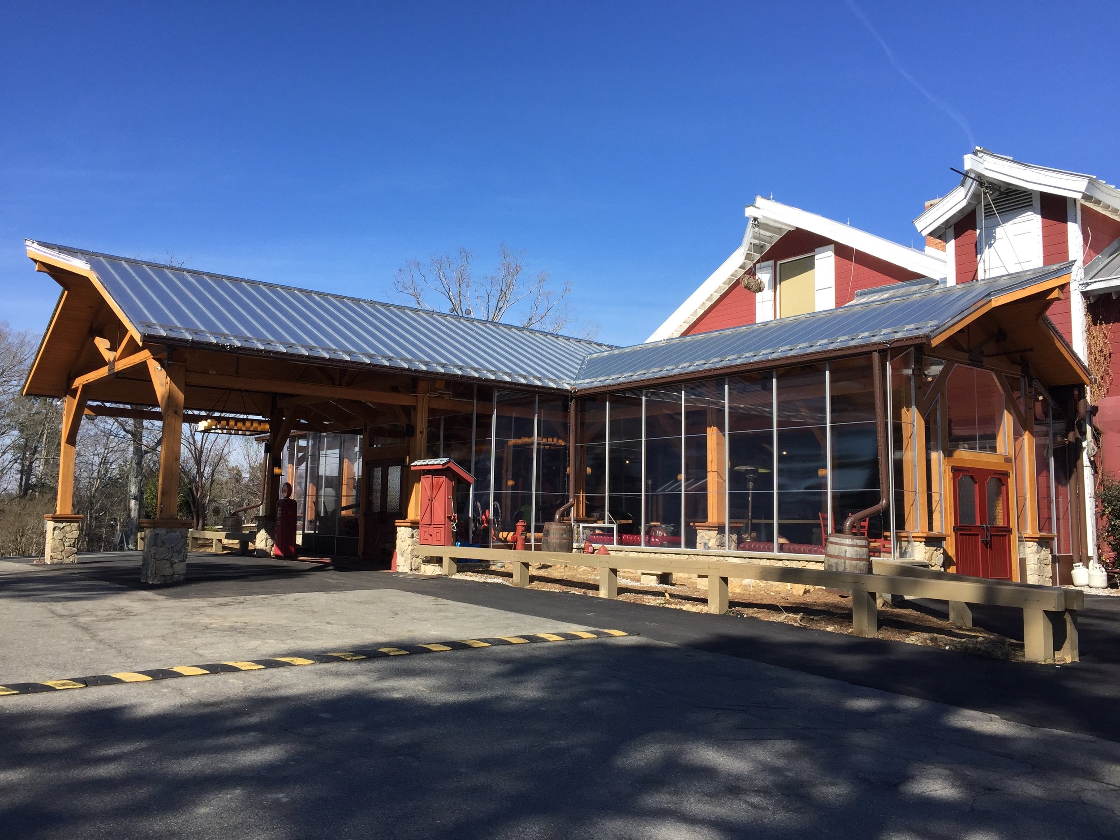ANGUS BARN SALOON
The Angus Barn Saloon is a 4,000 square foot heavy timber addition to the iconic Angus Barn. The structure functions as the entrance and waiting area for the restaurant patrons. We worked with the architect and restaurantuers to create a space that meet all the current code requirements while still maintaining the traditional feel the Angus Barn is known for. We staged the construction site in a manner that allowed the client to continue the use of the main entrance without compromising the safety of their guests. The project was completed within budget and in time for the critical holiday season.
